
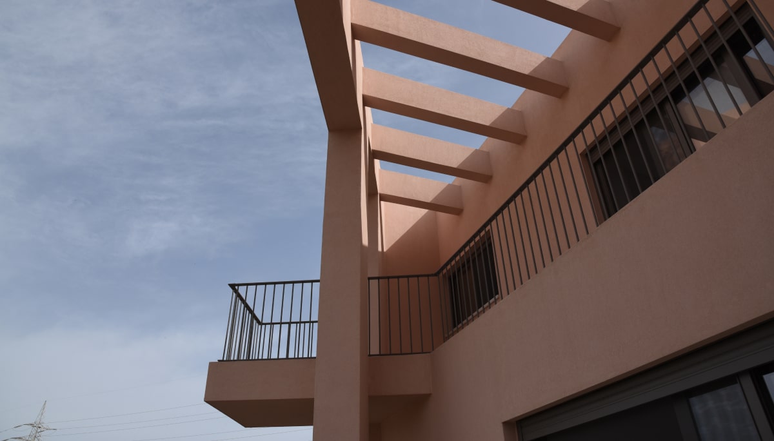
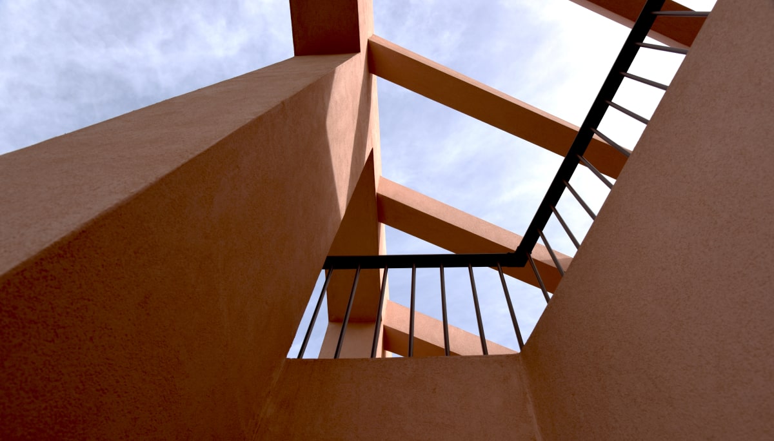
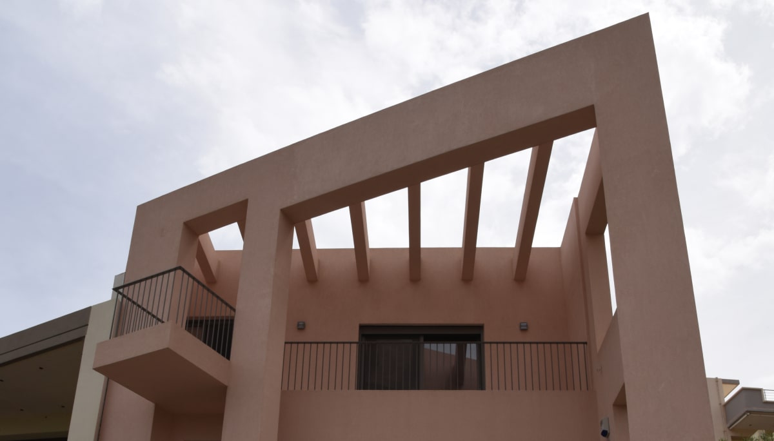
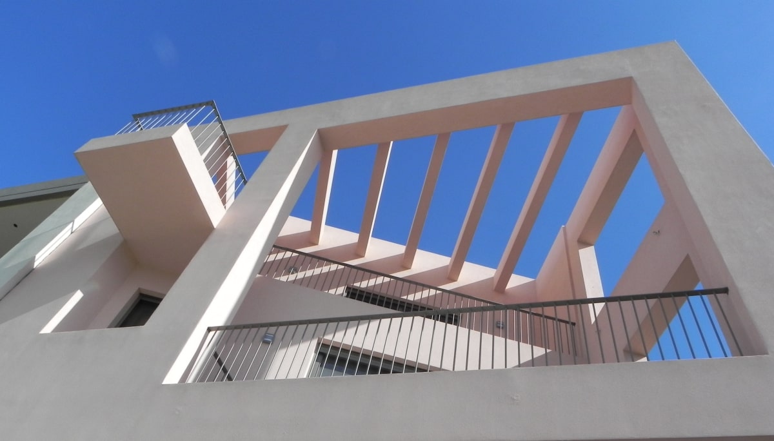
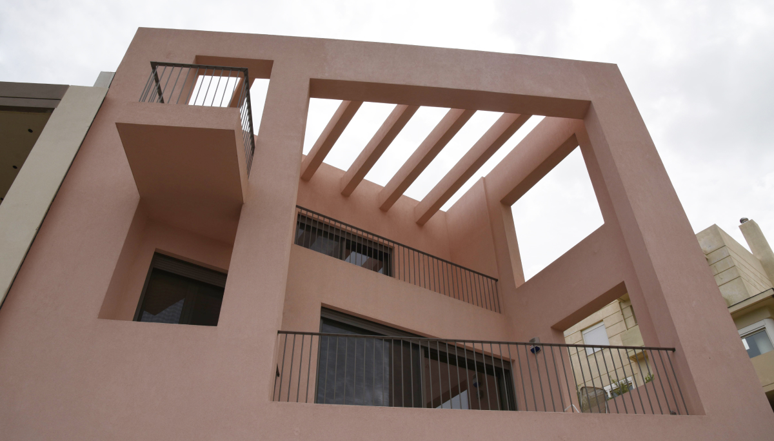

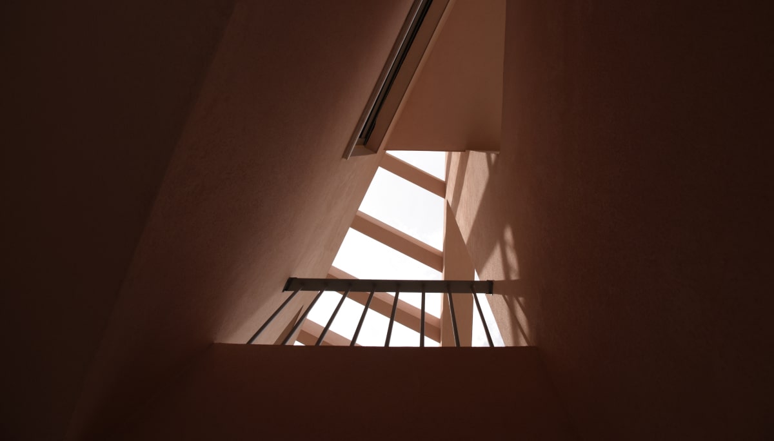
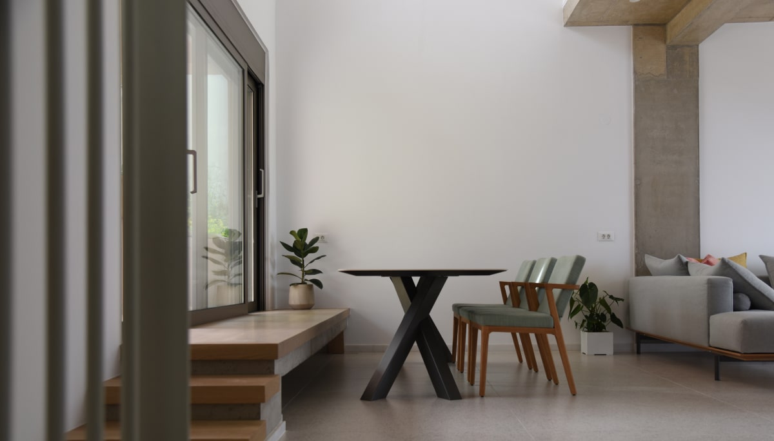
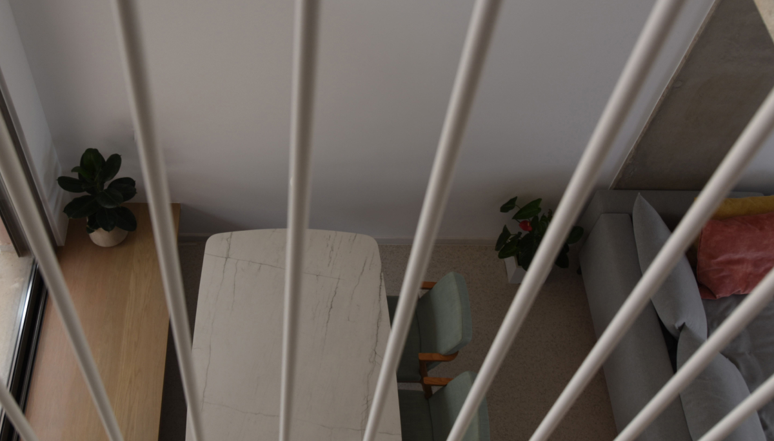
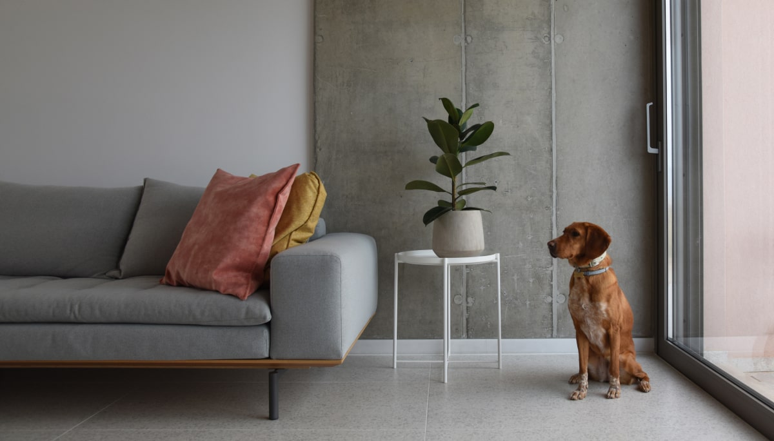
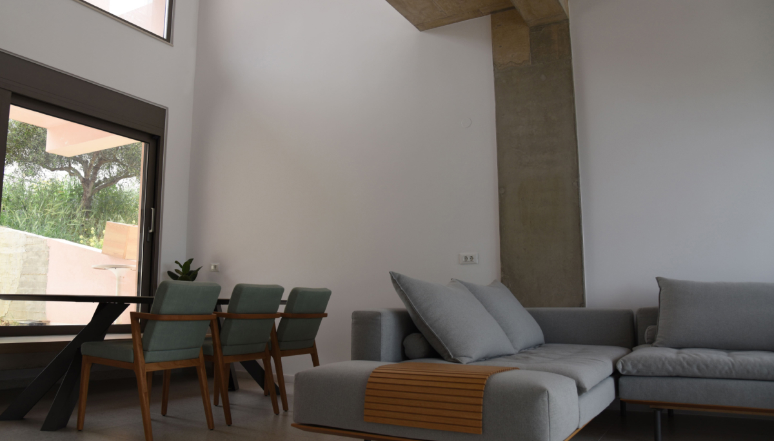
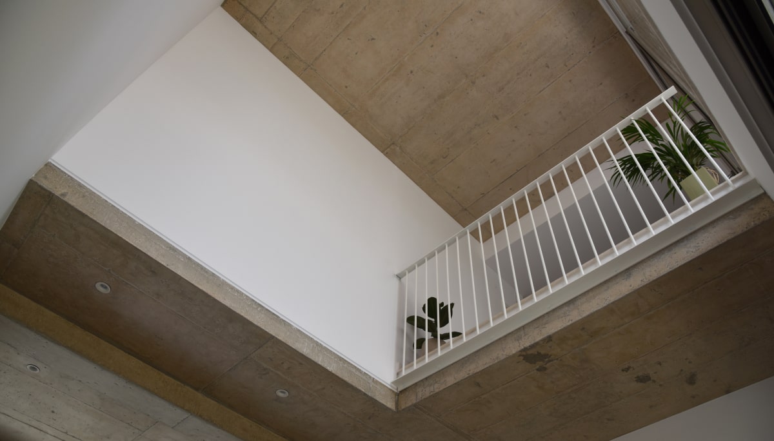
Pink House
LOCATION: MESABELIES, KALOPSOUZI, HERAKLION, CRETE
RESIDENTIAL PROJECT: THREE FLOOR RESIDENCE
STUDY ERA: 2018-2019
CONSTRUCTION ERA: 2019-2020
SITE AREA: 213 M2
STATUS: COMPLETED
BUILDING AREA: 168 M2
ENERGY CLASS: A +CLASS
COLLABORATORS:
MECHANICAL ENGINEER: VARDAKIS KOSTANTINOS
VISUALIZATION: DETORAKIS MICHAIL, TSIVIDAKIS KONSTANTINOS
PHOTOGRAPHY: BELADAKIS GEORGE, DETORAKIS MICHAIL
PINK house is a residential project located in Mesabelies, an area at the south part of Heraklion city in Crete. Its residential program is consisted of a three floor residence with the entrance located on the ground floor, its living spaces on the first floor, and finally the bedrooms on the third floor.
The challenging part of this design project was the integration of the specific structure within the uneven land and sloppy ground , the atmospheric diffusion of natural light in each space, the connection of the guest with the landscape and the beautiful view towards the sea looking through the city of Heraklion.
The main compositional principal was achieving a unique experience of living through the simplicity of the form and the space. The design of this house was an study between a functional and an interesting way of living through innovative sustainable design. Spaces in a big box house diverse its orientation through the floors investigating a simple form solution through a complex problem of paragonal site.
“Every day we experience something new about this house that intrigues us” .Τhis was the feedback we received from a couple that stayed in the house. The designing aim of this residence was to make a unique living experience, by experiencing every day something new.
