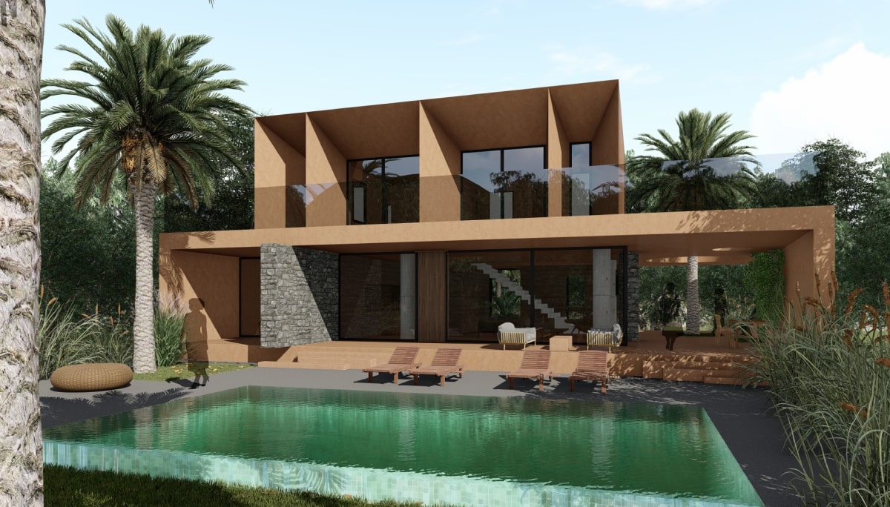
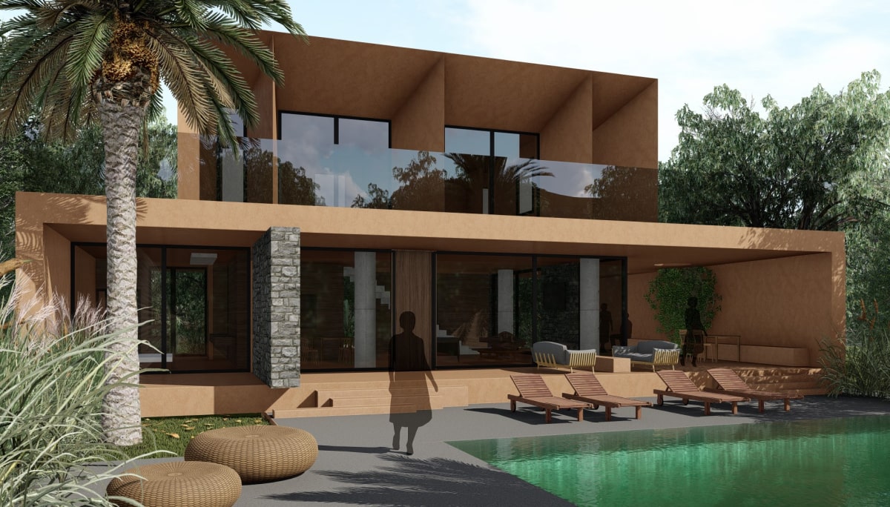
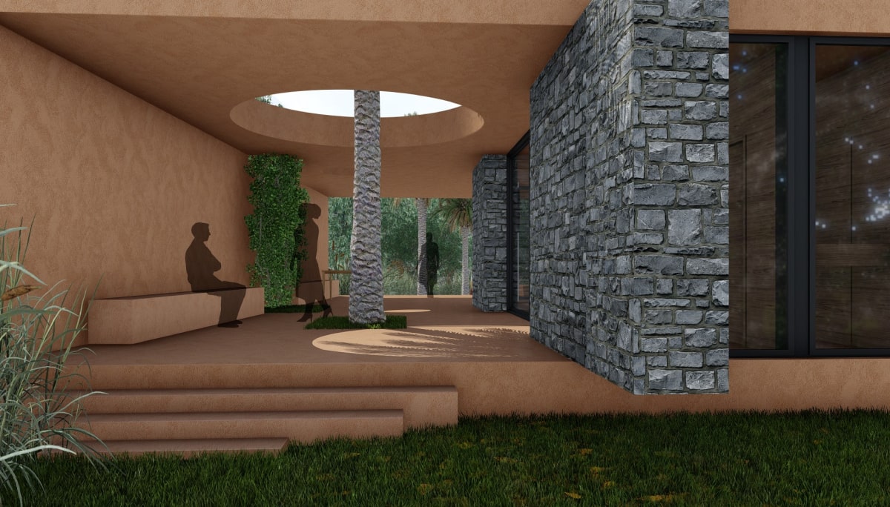
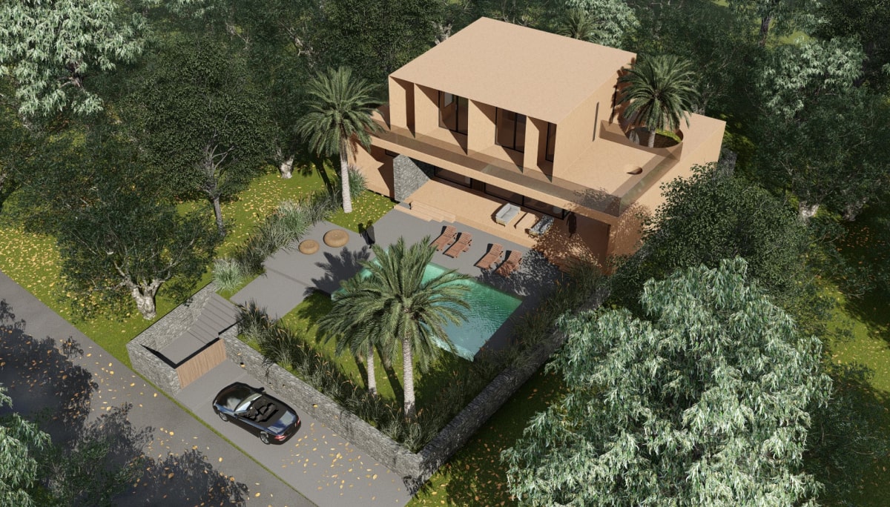
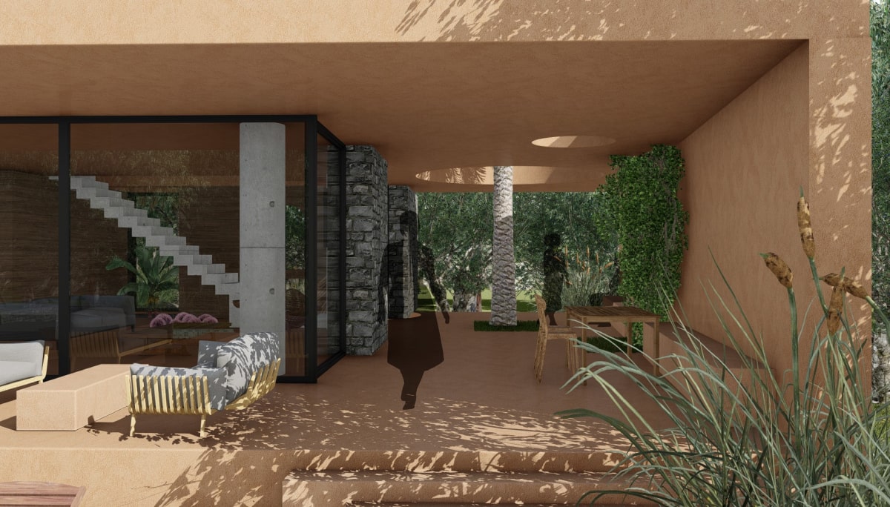
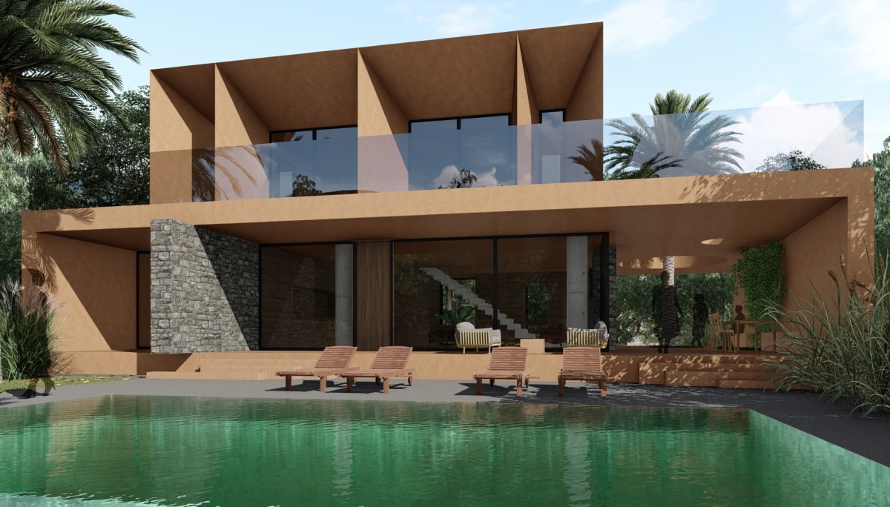
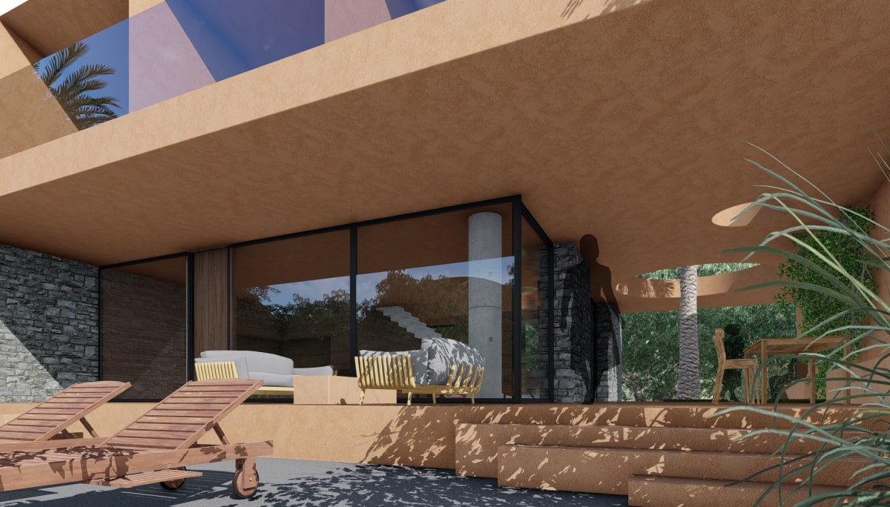
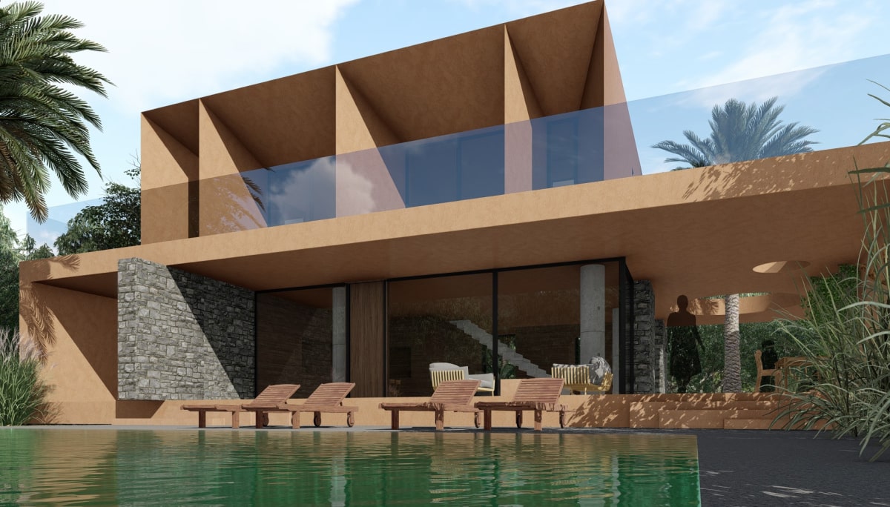
Galatas House
LOCATION: GALATAS VILLAGE, HERAKLION, CRETE
HOSPITALLITY PROJECT: VILLA WITH PRIVATE POOL
STUDY ERA: 2021-2022
CONSTRUCTION ERA: 2023-TODAY
SITE AREA: 700 M2
STATUS: UNDER CONSTRUCTION
BUILDING AREA: 240 M2
ENERGY CLASS: A +CLASS
COLLABORATORS:
MECHANICAL ENGINEER: VARDAKIS KONSTANTINOS
VISUALIZATION: TSIVIDAKIS KOSTANTINOS
GALATAS house is a hospitality project located in Galatas Village, Heraklion, Crete. It’s a two floor residence with three bed rooms with its own bathrooms. The principle idea of this house was to design a house that the transition from interior to exterior would not be distinct. Living inside would be like living outside and vise versa, providing a widely open living space with view to the mountains and the pool.
A protected outer space from the strong north wind, with privacy viding simultaneously, the warmth closeness and an atmosphere of mystery trough the way of natural light comes into this space with this permeability, creates to the exterior living an atmosphere with experience & living qualities.
