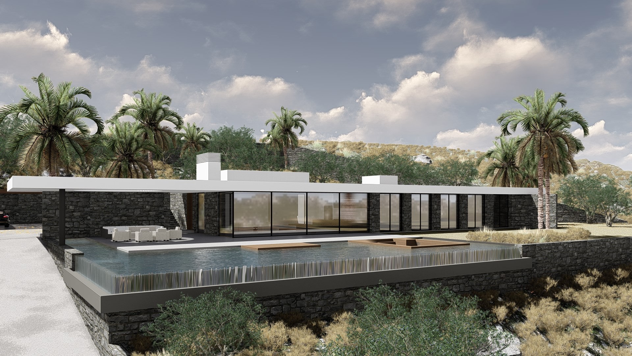
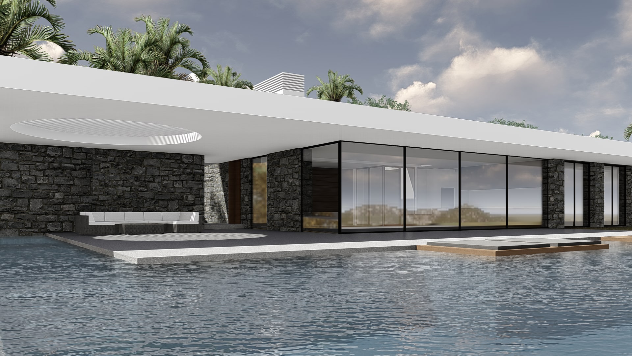
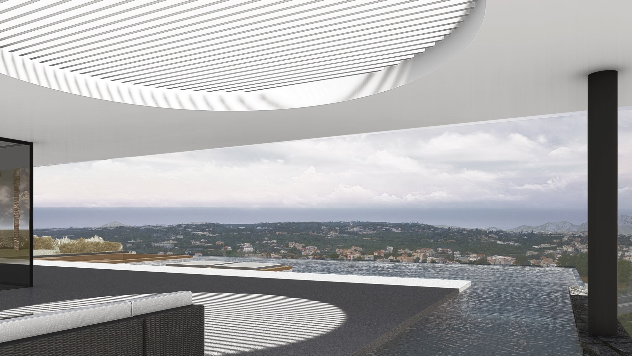
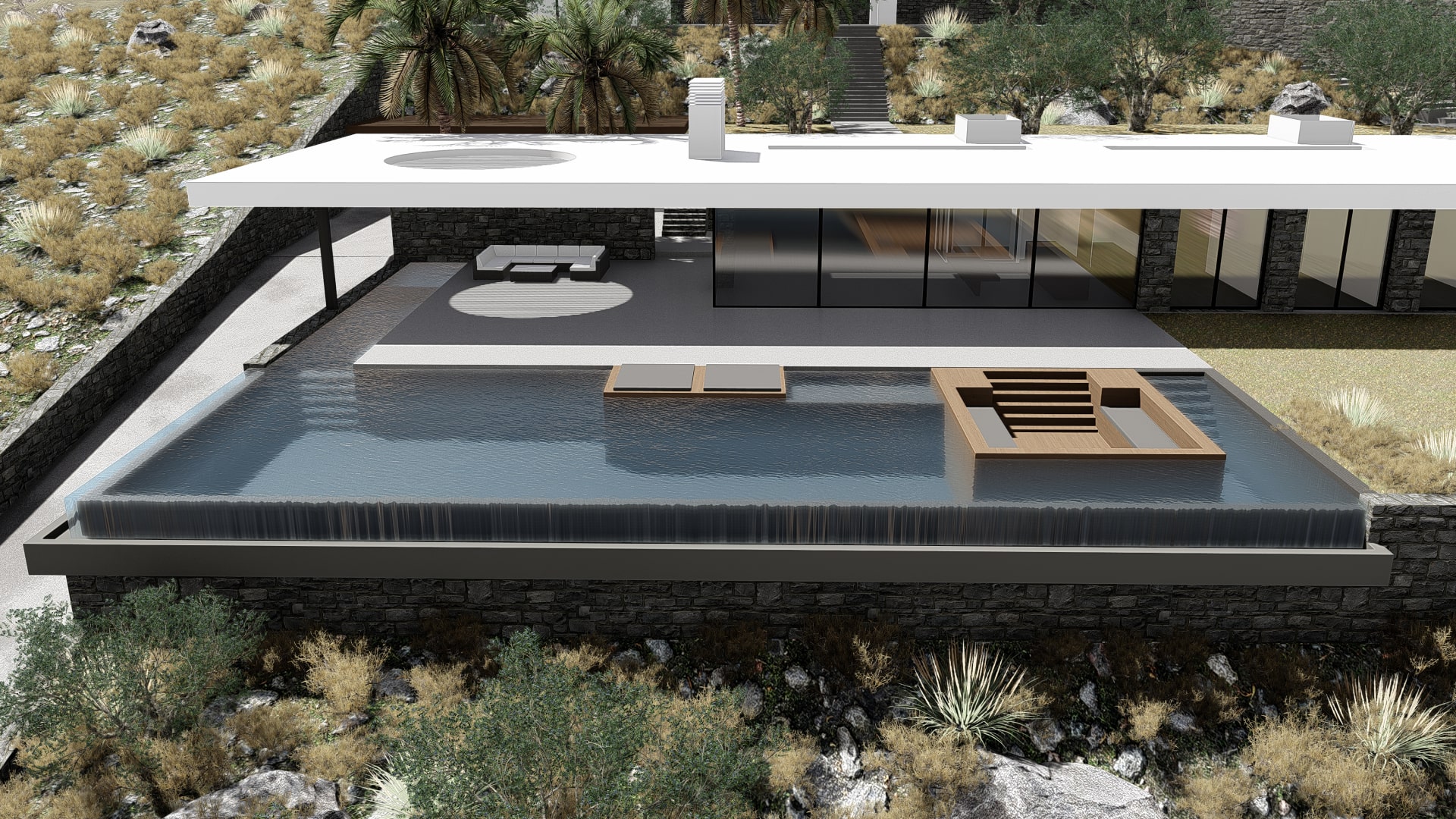
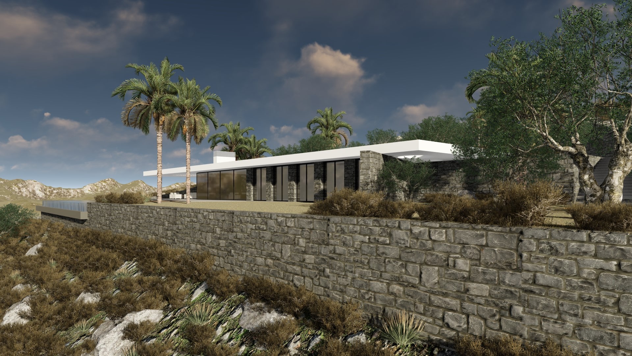
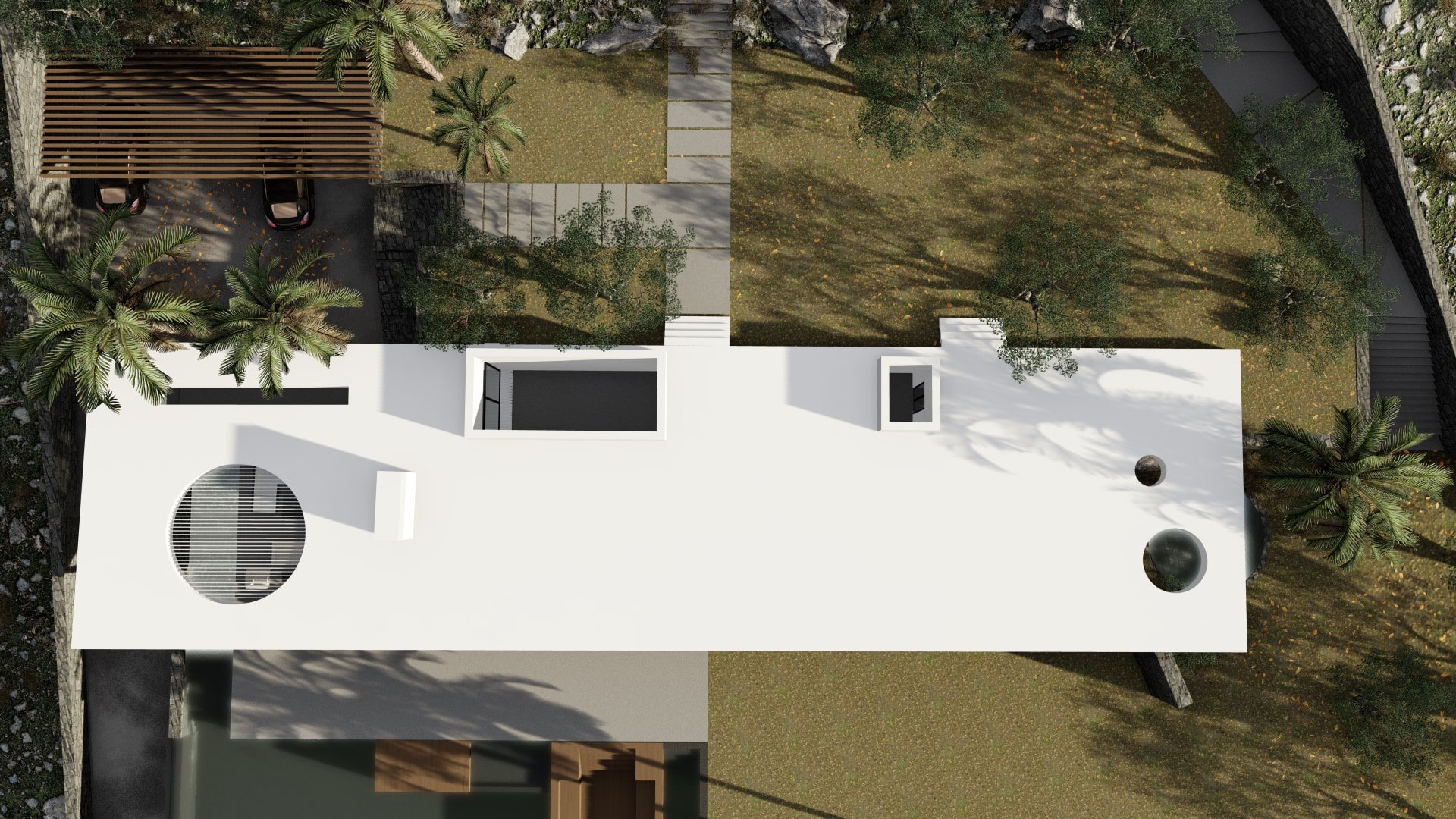
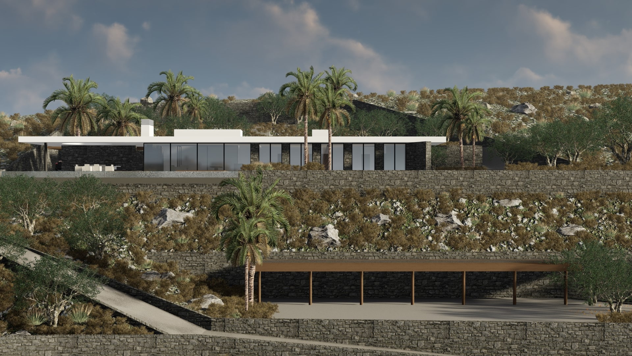
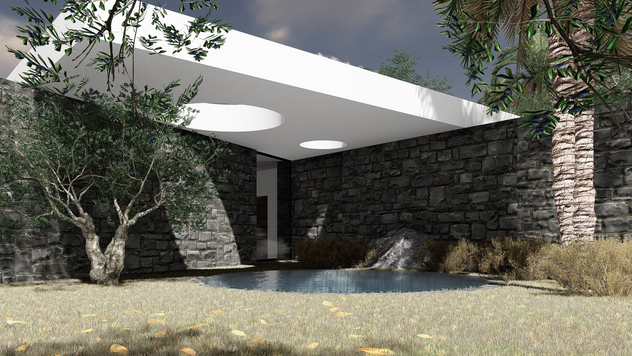
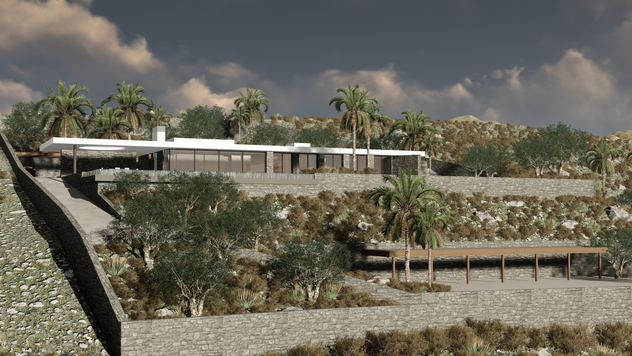
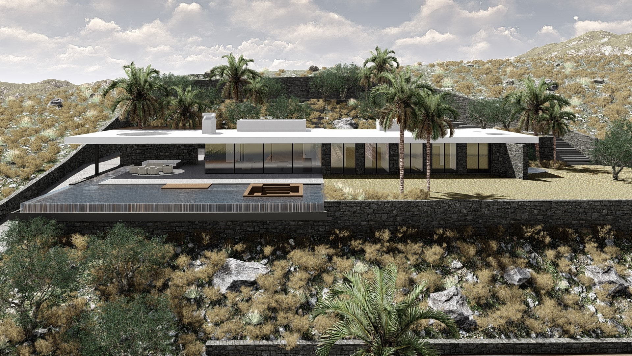
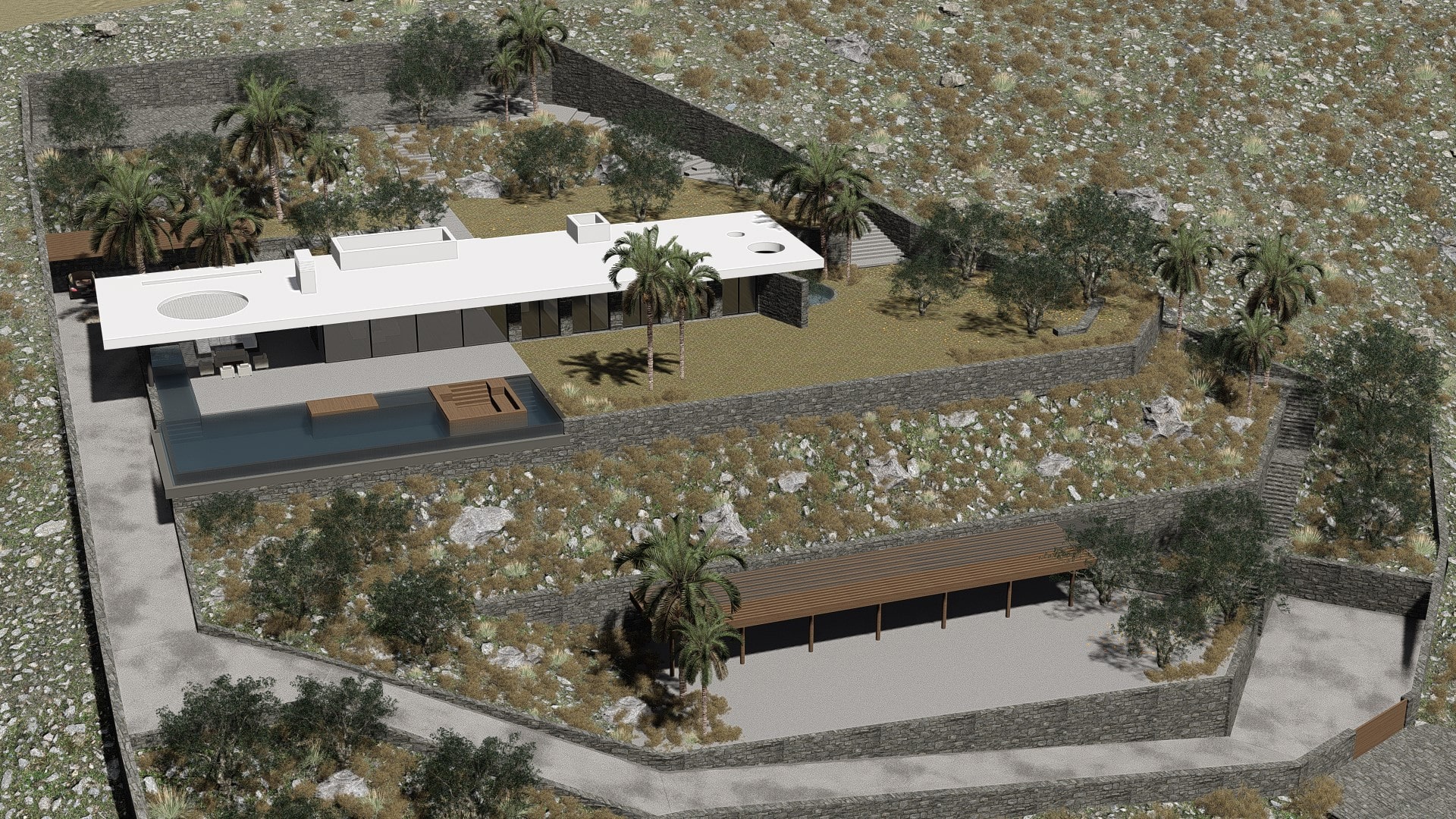
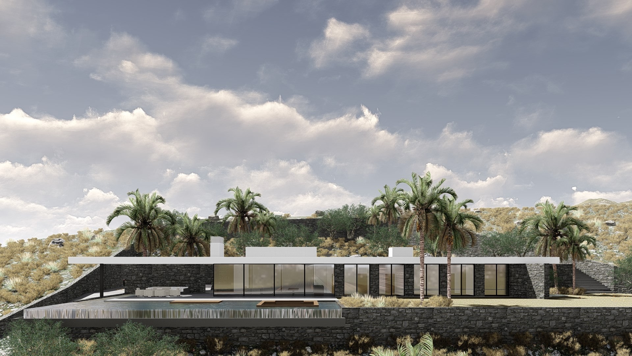
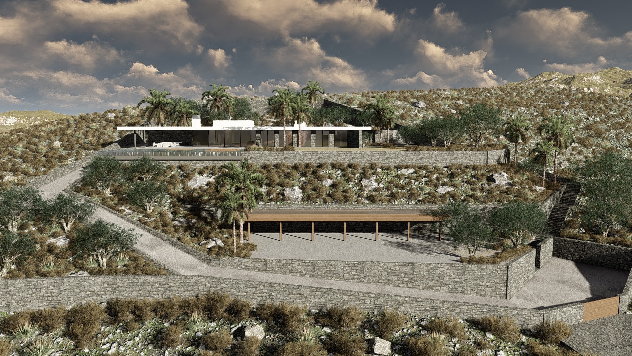
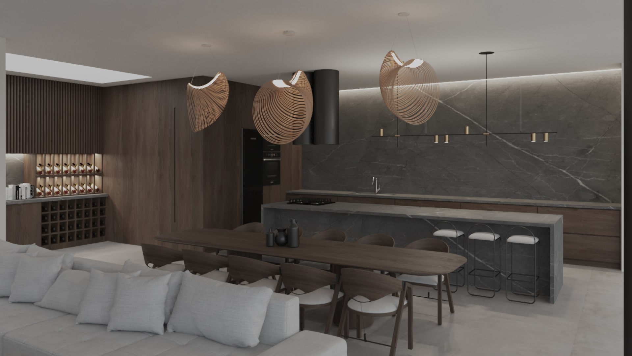
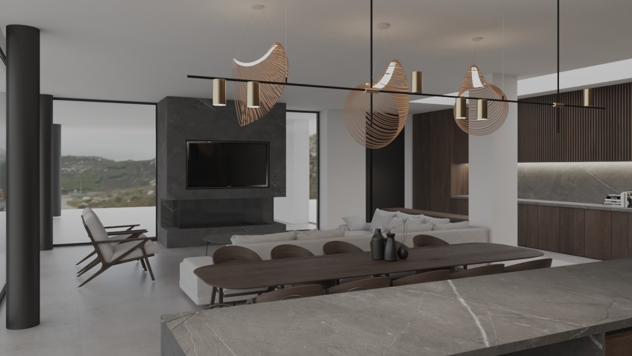
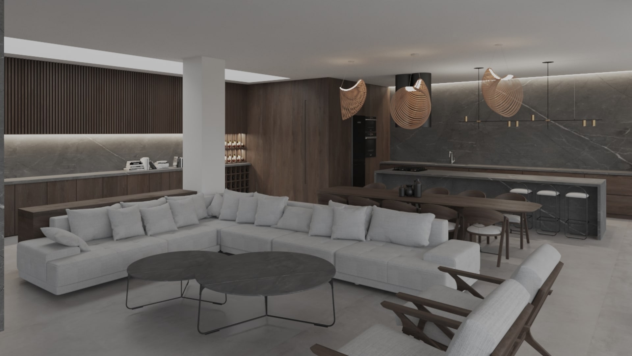
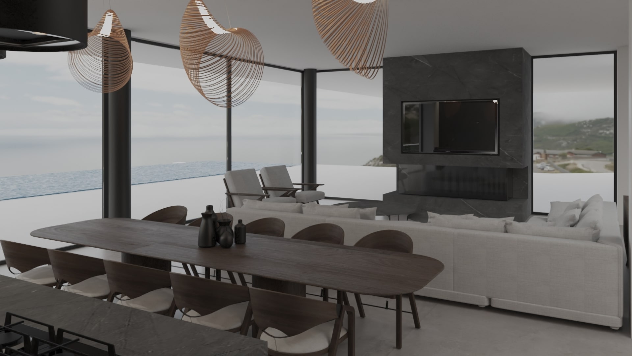
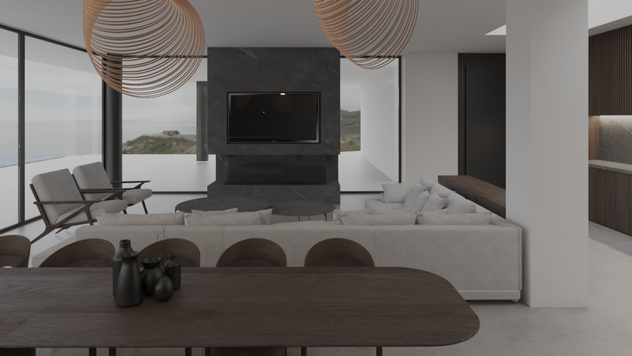
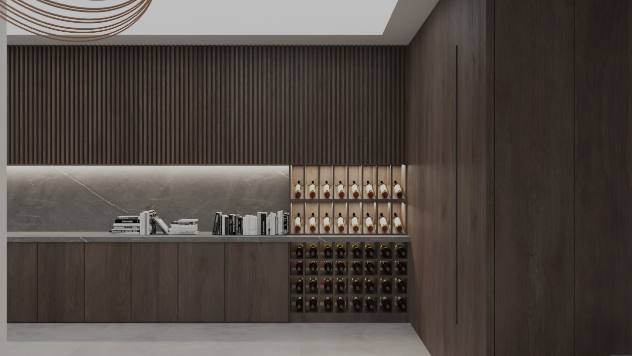
Pezoules Project
LOCATION: CHERSONISSOS, CRETE
RESIDENTIAL PROJECT: PRIVATE RESIDENCE WITH PRIVATE POOL
STUDY ERA: 2021-2022
CONSTRUCTION ERA: 2022-2023
SITE AREA: 4.800 SQR
STATUS: UNDER CONSTRUCTION
BUILDING AREA: 220 SQR
ENERGY CLASS: A ++ CLASS
COLLABORATORS:
STRUCTURAL ENGINEER: DEMISARLIS AGGELOS
Pezoules project is a residential project located near Chersonissos, and is consisted of a 200 sqm residential house with a private pool. Pezoules is a term from the local dialect, that describes the technique of the farmers who cultivate the sloppy and uneven mountains of Crete, by creating flat strips of earth in order to cultivate it easier. These flat stripes of earth are built by dry stone for retaining the walls. The design of this project aims in the integrity of the house with the slopy ground, and its surroundings so us to respect the unbuilt landscape where in its placed. Two atrium in the back of the house with two cracks on the roof invite the physical light through the roof in cooperation with the openings in the front view of the house that integrates every corner in the house with the beautiful view towards the sea and achieves a vertical vertility and physical light to the subcave spaces.
The house is sited on one of the pezoulas, with the pool sited at the edge of the same pezoula with an infinity view towards the horizon and the sea. Surroundings of the house are placed in other pezoulas that are adopted in the psysical slopy ground with physical vegetation from surrounding nature.
